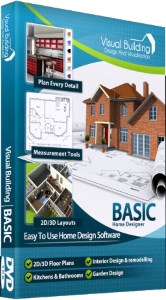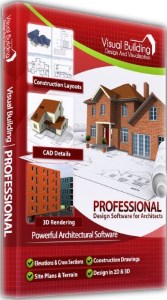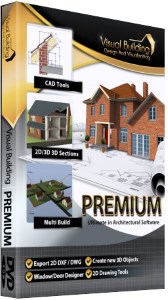Visual Building User Interface Overview
This article and the following video show you where to find the functions you need in the software.
This includes standard settings, the sorting of the ribbon bar, the catalogs with 3D objects, textures, materials, 2D symbols and groups.
Also a first impression of how a building is created, how a floor is copied and how to switch between the planning views.
Further information on the following planning steps such as inserting walls, adding windows and doors, etc. can be found in the respective articles in our Guides Menu.
This includes standard settings, the sorting of the ribbon bar, the catalogs with 3D objects, textures, materials, 2D symbols and groups.
Also a first impression of how a building is created, how a floor is copied and how to switch between the planning views.
Further information on the following planning steps such as inserting walls, adding windows and doors, etc. can be found in the respective articles in our Guides Menu.
More Topics
- Navigation in 2D / 3D
- Create Floor Plans
- Windows and doors
- Insert stairs
- Copy Floors
- Roof Construction
- Building Plans
- Section views
- Elevation views
- 3D Floor Plans
- Become a 3D Architect
- Loft conversion
- Fire Escape Plans
- 2D Symbols
- House Plan Layout
- 3D Constructions
- Home Design Software
- Using 3D Objects
- Using Textures
- Material properties
- 3D Visualization
- Timber frame
Visual Building Basic

Has been developed as an easy to use design and visualisation tool for self builder,extentions..
£60.00
List price
List price
£39.00
Special online offer
Special online offer
Visual Building PRO

Used by all user groups specifically to create professional plans...
£120.00
List price
List price
£99.00
Special online offer
Special online offer
Visual Building Premium

Our most powerful design and visualisation tool specifically created for ...
£180.00
List price
List price
£149.00
Special online offer
Special online offer

