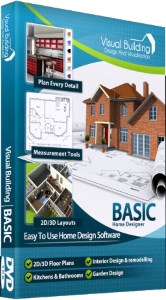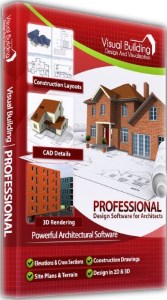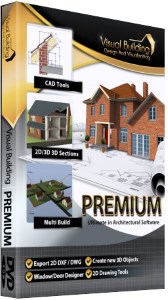Become a 3D Architect with Visual Building
What does that mean, become a 3D Architect? In our understanding, this means that you are working on a 3D building model, with all the advantages that this representation provides.
In the past, 3D design programs were reserved for professionals, either, because the handling was so complicated that it was not easy for a normal user to work with.
Secondly, because the software programs were so expensive that private users, self-builders and even some professionals could not afford it.
In the past, 3D design programs were reserved for professionals, either, because the handling was so complicated that it was not easy for a normal user to work with.
Secondly, because the software programs were so expensive that private users, self-builders and even some professionals could not afford it.
With Visual Building you can forget all that.
Regarding handling we have focussed on simplicity, supported by dialogues in which you can make most of the settings easily.
Yes, you have to invest a bit of time and deal with the software, by itself that will not work.
And regarding the price-performance ratio, we are very far ahead with our packages Visual Building Basic, Professional and Premium. Everyone can find what they really need.
And at a reasonable price. As a one-time payment, no long-term commitment, no monthly installments, ...
Yes, you have to invest a bit of time and deal with the software, by itself that will not work.
And regarding the price-performance ratio, we are very far ahead with our packages Visual Building Basic, Professional and Premium. Everyone can find what they really need.
And at a reasonable price. As a one-time payment, no long-term commitment, no monthly installments, ...
More topics
- Navigation in 2D / 3D
- Create Floor Plans
- Windows and doors
- Insert stairs
- Copy Floors
- Roof Construction
- Building Plans
- Section views
- Elevation views
- 3D Floor Plans
- Become a 3D Architect
- Loft conversion
- Fire Escape Plans
- 2D Symbols
- House Plan Layout
- 3D Constructions
- Home Design Software
- Using 3D Objects
- Using Textures
- Material properties
- 3D Visualization
- Timber frame
What results do I get as a 3D Architect?
As a result you do not only get all the required house plans, but also a 3D representation showing your building as described by the current state of planning. So you can see immediately, which errors and problems arise. Rooms that are not high enough, windows in the façade that are not at the same height, doors that can not be fully opened because of missing space, etc..
A pure 2D representation requires a great deal of spatial imagination, leaving room for great and expansive errors.
A pure 2D representation requires a great deal of spatial imagination, leaving room for great and expansive errors.
From the 3D building model in Visual Building, you can create all sorts of architectural drawings, floor plans, elevations, section views, etc. plus 3D Floor Plans.
What else?
- areas and volume calculation
- Living space calculation (improved feature in PRO and Premium)
- PDF Reports with quantities, area calculations, façade reports, roof areas, etc. (depending on your version)
- Item lists for solar installation, timber lists, surface elements, ...
- Everything else you need to communicate with your customers, architects, builders, ...
- Living space calculation (improved feature in PRO and Premium)
- PDF Reports with quantities, area calculations, façade reports, roof areas, etc. (depending on your version)
- Item lists for solar installation, timber lists, surface elements, ...
- Everything else you need to communicate with your customers, architects, builders, ...
3D Building Design with 3D Objects, Textures and Materials
As a 3D architect, you are not only interested in the pure 3D construction of your building, but also in its design. This includes interior and exterior design with 3D- objects and also surface design with textures and materials.
In addition to the pure construction, building plans and drawings, Visual Building as software package for 3D Architects enables you to create quality 3D visualizations of your building.
In addition to the pure construction, building plans and drawings, Visual Building as software package for 3D Architects enables you to create quality 3D visualizations of your building.
Visual Building Basic

Has been developed as an easy to use design and visualisation tool for self builder,extentions..
£60.00
List price
List price
£39.00
Special online offer
Special online offer
Visual Building PRO

Used by all user groups specifically to create professional plans...
£120.00
List price
List price
£99.00
Special online offer
Special online offer
Visual Building Premium

Our most powerful design and visualisation tool specifically created for ...
£180.00
List price
List price
£149.00
Special online offer
Special online offer





